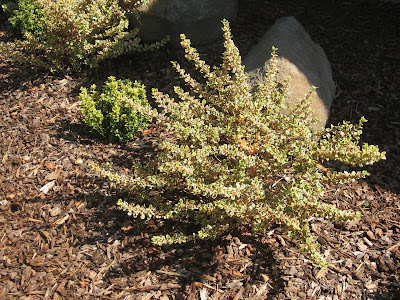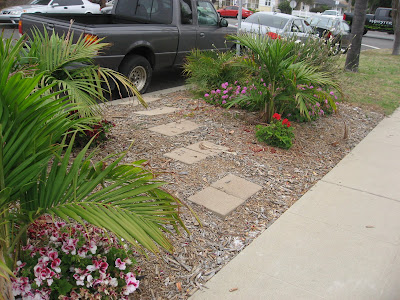Silicon Valley garden design of outdoor living spaces centering on drought tolerant plant materials to edibles. Master planning, small spaces and consulting available. Contact Kim at kim@kldesigns.biz For more info check out my website at www.KLDesigns.BIZ
Labels
Jamie Durie of 'The Outdoor Room'
I had the opportunity to meet Jamie Durie this past summer. He is the host and landscape designer for HGTV's 'The Outdoor Room'. What fun!
Entry Curb Appeal
Just dirt and a few rocks were on display at this residential entry. The client wanted year round color in foliage. This would be a project that would be installed in phases. The first phase inserted brick under the front bench similar to the brick on the house and eventually edge the sidewalk in brick as well to help hold back soil from the existing berm the client wanted to keep. Adding some shrubs of dwarf golden Euonymus and Rainbow Surprise Coprosma adds texture and year round color with the added bonus that with winter chill the Coprosma will take on a bright reddish pink coloring.
In the first phase the client had brick installed in the bench area and planted the Rainbow Surprise Coprosma in Fall.
Phase two, in late Spring, included the dwarf Euonymus and bark mulch. The Coprosma grew during the winter and spring.
In the first phase the client had brick installed in the bench area and planted the Rainbow Surprise Coprosma in Fall.
Phase two, in late Spring, included the dwarf Euonymus and bark mulch. The Coprosma grew during the winter and spring.
San Diego Street Scape
This rental property in San Diego is one and half blocks from a public beach and gets a lot of pedestrian traffic. This well maintained home is of hip roof design with a front courtyard patio and rose garden surrounded by a white picket fence. The client did not want to further promote a cottage style for the 20'x 50' street scape but to blend with traditional San Diego coastal elements. San Diego has a climate where most plants thrive, however being this close to the ocean's climatic influences, specific plants were chosen that could thrive with the salty and humid climate. King Palms and Pygmy Date Palms were designed in groupings with natives and drought tolerant plants to add color and texture year round. Some of the plants incorporated are ceanothus, coprosma and Autumn joy sedum along with a tapestry of stonecrop sedums. Through the design is a dry riverbed of river rock. Stepping pavers lead pedestrians from their parked cars to the public sidewalk. Abundant use of bark mulch will help maintain moisture in the soil reducing irrigation frequency. The west end of the design was left without a palm grouping since the client plans to install a future driveway and parking space. This left a small imbalance in the overall design. However, since palms are easily transplanted, a grouping was added in phase one for this space.
Phase one of the design has been completed with installation of a drip system, baby palms and bark mulch. Palms are a regularly used plant and a San Diego icon that grow quickly. Either side of this space consists of water thirsty lawn, with the east neighbor having tall palms. The existing Fortnight Lily and iceplant will remain for now.
Phase two of adding the stepping stones has been done recently. The choice was left to the client to use ready purchased concrete pavers or pour in place concrete. The cheap and easily installed pavers was the vote. Temporarily for some color, the client added leftover geraniums from another rental unit. The palms have been growing well over a few months time and add the wanted tropical feel.
Phase one of the design has been completed with installation of a drip system, baby palms and bark mulch. Palms are a regularly used plant and a San Diego icon that grow quickly. Either side of this space consists of water thirsty lawn, with the east neighbor having tall palms. The existing Fortnight Lily and iceplant will remain for now.
Phase two of adding the stepping stones has been done recently. The choice was left to the client to use ready purchased concrete pavers or pour in place concrete. The cheap and easily installed pavers was the vote. Temporarily for some color, the client added leftover geraniums from another rental unit. The palms have been growing well over a few months time and add the wanted tropical feel.
Easy Vegetable Garden
There was a highly unused front yard area in full sun much of the day surrounded by jade plants and geraniums it was also screened from the public sidewalk. In talking with the client, it was determined they would like the opportunity for fresh vegetables but the back yard is in full shade with fruit trees and a fruitless mulberry. This front space used as is, would be the perfect spot. With some touch-up painting to the surrounding fence, keeping the existing perimeter plants, and sheet mulching the lawn to accommodate raised beds; would keep costs down to transform this unused space.
Adding flowering plants to attract pollinators was important for this garden. In addition to the existing geraniums; lantana, rockrose and a cutting flower bed were added to the space. Ample room to move around the raised beds was important along with the dimensions for getting lumber cut at a home store and transporting it in a car without truck rental. The existing sprinkler risers can be fitted with drip systems. Designed as a DIY project, the space can be transformed in phases as the client has time.
Edible Landscaping
Just planted, this residential design was primarily about edible garden design. Instead of a dividing hedge between neighbors there are dwarf mandarins. The client removed existing ash trees and had already purchased a persimmon, so it along with another persimmon were designed symmetrically in front of the house. The aged lawn was replaced with thyme as a ground cover to also be utilized for culinary uses. The front planters were replaced with new planters keeping a couple of existing evergreen shrubs and adding a variety of blueberry shrubs the client desires. Off the corner of the front porch is a Fruit Salad tree that has different stone fruits grafted onto one tree.
Using Google Earth, this picture depicts the 'before' of the front yard fairly well.
The rear yard design utilized an already purchased lime tree, two cherry trees and a fig tree into an existing landscape with three mature avocados and a lemon. Blackberry brambles newly planted were moved to accommodate the many trees. Added to the design was the clients desired pear tree and a Passion Fruit vine. A future design for the existing deck was proposed for ease of transition to the yard, to accommodate entertaining, and provide various raised beds for herbs, vegetables, and strawberries. A variety of dwarf fruit trees in large pots added further produce while screening the neighbors from the deck. A Flowering Maple (Abuitlon) was placed on the deck outside the kitchen window for further screening and an added view. The existing banana on the side of the house was kept. A future round patio will be placed near the back fence in the shade of avocados and ease of supervision of a future play yard. Overall, the clients wanted to incorporate a lot of fruit trees and other edibles into a small area. With some design creativity and future managed pruning they will be able to have bountiful fruits, vegetables and herbs at their disposal.Courtyard Dining
This was a recent design with the focus of creating an outdoor living space and outside the front door, just off from the kitchen, was a perfect space to modify. The existing stucco wall gave privacy from the street and the architecture of the 'L' shaped area of the house lent the space to a courtyard with an existing hint to a Spanish theme with brick on the facade and edging along the front walk. Existing brick planting beds were kept to minimize costs. The existing plants of Oleander and a mature lemon tree were utilized into the theme. A tan or light terracotta color for the wall adds drama and vibrancy to the space. A small water fountain camouflages the irrigation valves and adds the melody of water. Creating a flagstone patio into existing unused lawn, adding Mediterranean plants and herbs and the use of a BBQ and furniture turned an unused space into a functional entertaining outdoor room. The existing tired wooden entry gate to be changed out with a wrought iron gate will create a welcoming and obvious entrance to the house and courtyard. The ease of being right off the kitchen and a welcoming space for visitors was a plus.
SF Garden Show 2011
Awards of Gold Medal Garden Creator and the California Landscape Contractors Association CLCA award culminated in a long adventure of creating a display garden for the 2011 SF Flower and Garden Show in San Mateo, CA. Kim Leichner was one of a team of four designers including Tina Jauregui, Leslie Peluso and Corey Chetcuti. They set out to gain exposure for the Landscape Architecture program at West Valley College in Saratoga, CA. Beginning in Oct 2010 and ending with the build and the show in March 2011, it was an experience that exceeded their expectations.
The completed project! We had a lot of help from many volunteers and the professional assistance from West Bay Landscapes with Tony and crew. Drought tolerant natives of Ceanothus, Arctostaphylos, and Huechera are just a few of the plant materials along with non natives of Phormium and Arbutus 'Marina'. A bioswale of native grasses by Delta Bluegrass is designed to assist in storm water management and flows horizontally across the space under the deck. A small platform bridge makes it simple to transverse the bioswale from the shower area and back of the deck. The roof is designed to maximize yield for rainwater catchment to make this garden completely self sustaining. A covered deck serves many functions including sleeping outside and an outdoor shower partially screened by vertical living partitions of native succulent Dudleya offers cooling. The raised planting bed hugging the deck is made from recycled steel concrete forms. The natural rust patina adds to the ambiance. Most of the wood is reclaimed lumber from a number of sources including the demo of my own deck and Borg Fencing. After some TLC all the redwood looked as good as new. The rear wall and side staggered wall are faced with house siding. Using the reverse side, the damaged siding had a new life in our project. Since our display garden was next to the public restrooms, we designed windows into the wall for participants to see in the garden and folks in the garden to look out. The lighting is all low voltage LEDs courtesy of SPJ Lighting. The hardscape materials are locally obtained rock products courtesy of LYNGSO. The overall design is only 20' x 20' but seems much larger even when you are in the garden due to the use of space. The deck is positioned on an angle and the shower partitions allowing sight lines over them helps open the space. The horizontal lines in the walls also alludes to a larger space. The roof line borrowed from Frank Lloyd Wright and Asian elements shows homeowners they can have a beautiful pergola without a fancy and expensive router.
Subscribe to:
Comments (Atom)























